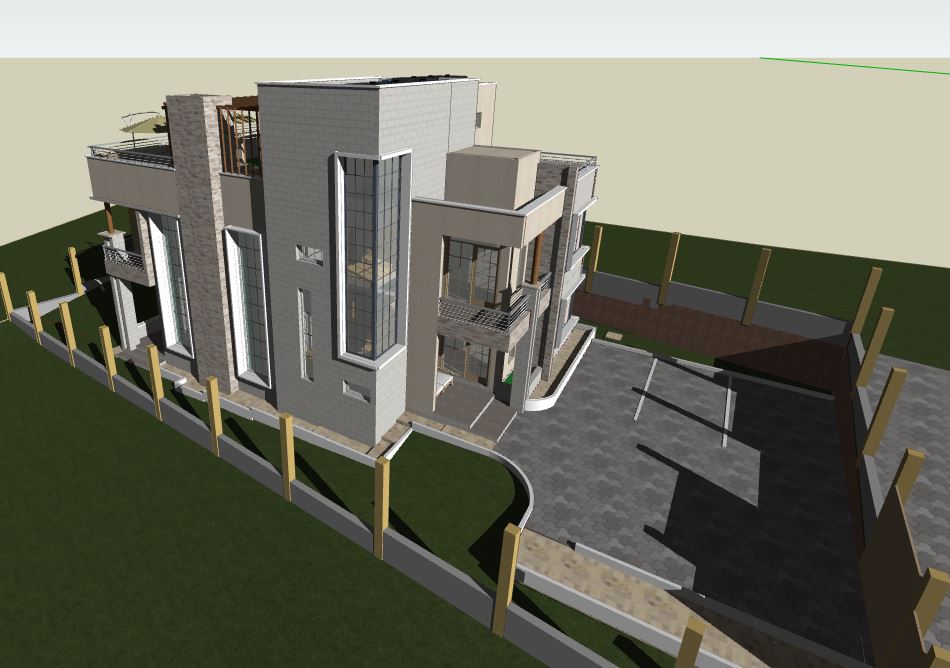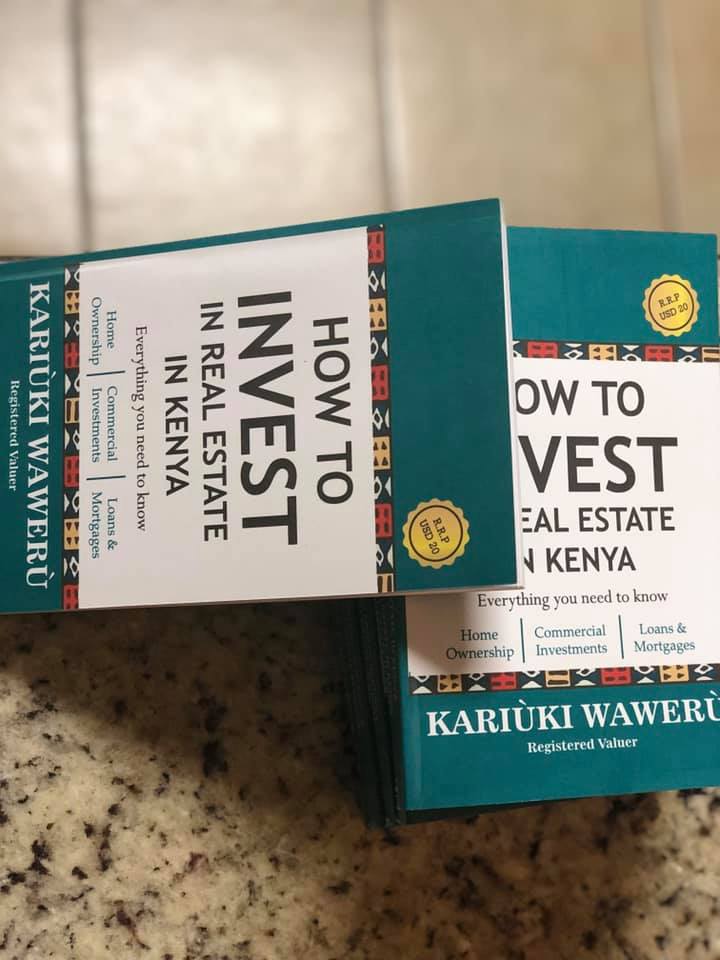Last week we looked at the process of acquiring the plot. Click here to read about it.
Today we will see how the decision to build a house was arrived at.
The objective of this series is to educate you our readers about the process of home acquisition.
Who you are..,age, kids,marital status, how long have you been married etc
So we are the W’s. We met in Campus in 2010, got engaged on 19 Oct 2014 and got married on 28 Nov 2015… Basically we have been dating for 10 years now. In Oct 2017, God blessed us with a little girl and now He has decided to add to our numbers again. Our second born will be here in December 🙂
How did the conversation about building a house begin?
We got tired of living in an apartment environment. We desired to own our own place. The housing conversation being held by the national government also contributed to this discussion.
We thought of buying a house and did shopping around various neighborhoods but we felt that the price of what we wanted was higher than our budget. We also toyed around with looking at the high-rise apartments coming up in upmarket areas of Nairobi just to compare but we just thought we were not getting value for our money hence we opted to construct our own house.
How is it being financed?
We have been saving for a while for this project. In addition, we have favourable mortgage terms from our employers and we opted to take advantage of the mortgage to top up to complete the house fully.
How did you source for consultants
We used our networks to get referrals on the key people needed to construct the house. We got referrals of good young people who we thought were competent enough to deliver our vision and who also had the proper experience to deliver what we wanted.
How did you decide on the design of the house?
We had been having conversations about what we wanted for quite a long time. We therefore knew the basic non-negotiable, we needed to maximize on green spaces, we needed maximum utility of the house, and we also wanted to ensure we are conserving the environment and utilizing the landscape to the maximum. This for us translated to a flat roof design at the bare minimum with lots of greenspace as well as hosting space on the roof top to avoid cutting of some trees on the plot.

How did you settle on the contractor?
We once again asked for referrals from family and friends. We got a couple of contacts and we needed someone who could execute our house design- we have a cantilever slab within the sitting room as well as a double volume ceiling in one part of the house. Those were the most complicated part of our design and we needed someone who has executed that before using invisible beams. We went to see some of the projects that the contractors had worked on. We also considered aspects such as are they a one stop shop? Would they handle structure only then we start looking for people to handle the plumbing, electrical and finishing or one they a one stop shop? How is their professionalism, what is their attention to detail, in terms of changes on sites, how is their flexibility? What is their clients’ recommendations and perspective of the contractors? In addition, what is their cost compared to the market.
Once we were satisfied with the above aspects we settled on a contractor.
Is it a full contract or a labor contract?
We hope to save as much as possible. Our architect advised that would be possible if we go the labour contract way then source for materials from trusted suppliers. So we opted for the labour contract
What timelines are you working with?
By our initial timelines we were to start the construction mid year, with the aim to complete the construction on or before December. However the transfer process extended by more than 3 months, thus pushing the start date by over 4 months. We hope to complete the house within 7 months. Structure should be ready within 3 months inclusive of internal plaster
Which compromises have you had to make to adjust to the budget?
We had to drop some items from our wish list as well as reduce the sizes of some of the rooms. We have also had to compromise on some of the finishing touches we wanted as well as on items such as a curved staircase entry.
What is exciting about this project.
We basically get to do one of our major projects together. So far it has been a huge learning curve for us and we can’t wait to see what the next few months have in store including the basic designing and literally seeing the creation of a house.

Next week we will look at the initial stages of the construction .
I appreciate your feedback. Please reach me on 0723477035 or email info@kariukiwaweru.com
Valuer Kariùki, MRICS
Registered & Practicing Valuer
Chartered Valuation Surveyor.
1 comment
I assist in county approvals …