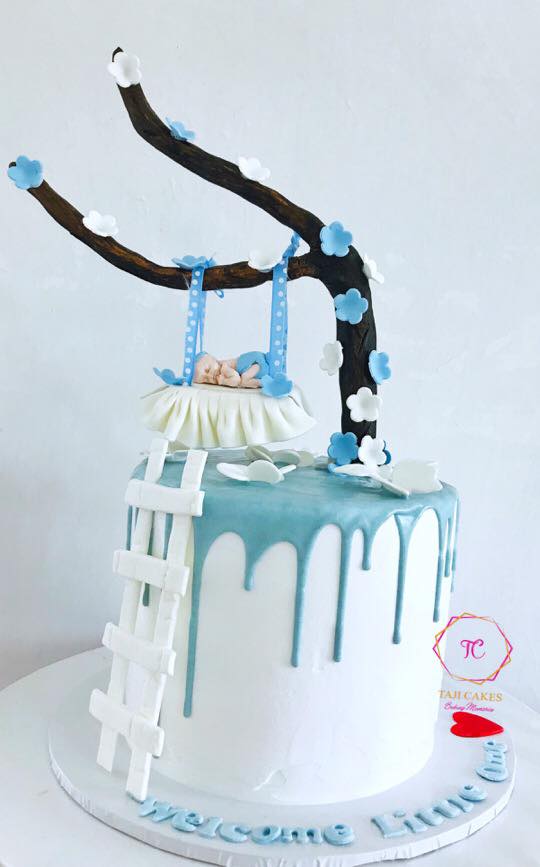The readers had some questions for Mrs W and she was happy to answer them.
- What is a cantilever/Double volume
The double volume ceiling is twice the length of a normal room height. Normal ceiling height is about 2.7 m. when working with small spaces, higher ceilings give an illusion of bigger spaces. our room ceiling heights are therefore about 3.2m high. The living room has a 2 part ceiling. The inner part has a ceiling height of 3.6m and the part closer to the windows has a height of about 7.5m. The section closer to the window that has the high ceilings is what is referred to as a double volume. See image- concept of double volume ceiling.
The roof top area can be reconditioned into a roof-top garden space where live trees, grass etc can be planted. The area has been designed such that about half of the rooftop space will be a green area, with plants to replace the grass we uprooted in addition all round the roof area we have put provisions for planters that will provide shade on privacy to the hosting place. The rooftop also gives us space to have solar panels and a small inverter room to help with the lighting needs of the house.
concept green rooftop /hosting space
Are you using an interior designer and landscape architect from scratch?
Yes we are. They help with the visualization of the house, the incorporation of the green areas and spaces and also with plants that are not only aesthetically pleasing but are also environmentally friendly. The interior designer also ensures that the house has continuity. That the general feel within the house has continuity, balance and unity. That the spaces, though different may be interconnected to incorporate our unique characters and style but still maintain cohesiveness as the W’s home

Do you have electrical drawings?
Yes we do. It is important to have the electrical drawings from the onset that will cater for provisions that may not necessarily be placed at the first instance because of costs. Other than the location of the lights, switches and sockets, the electrical plan considers items such as location of the alarm system, data cables & Server space, magnetic door locks for key security area, motion sensors for windows, doors and entrances that may be bugged, the power backup system and the primary power eg from solar to Kenya Power and vice versa.
Next week we will look at the initial stages of the construction .
I appreciate your feedback. Please reach me on 0723477035 or email info@kariukiwaweru.com
Valuer Kariùki, MRICS
Registered & Practicing Valuer
Chartered Valuation Surveyor.